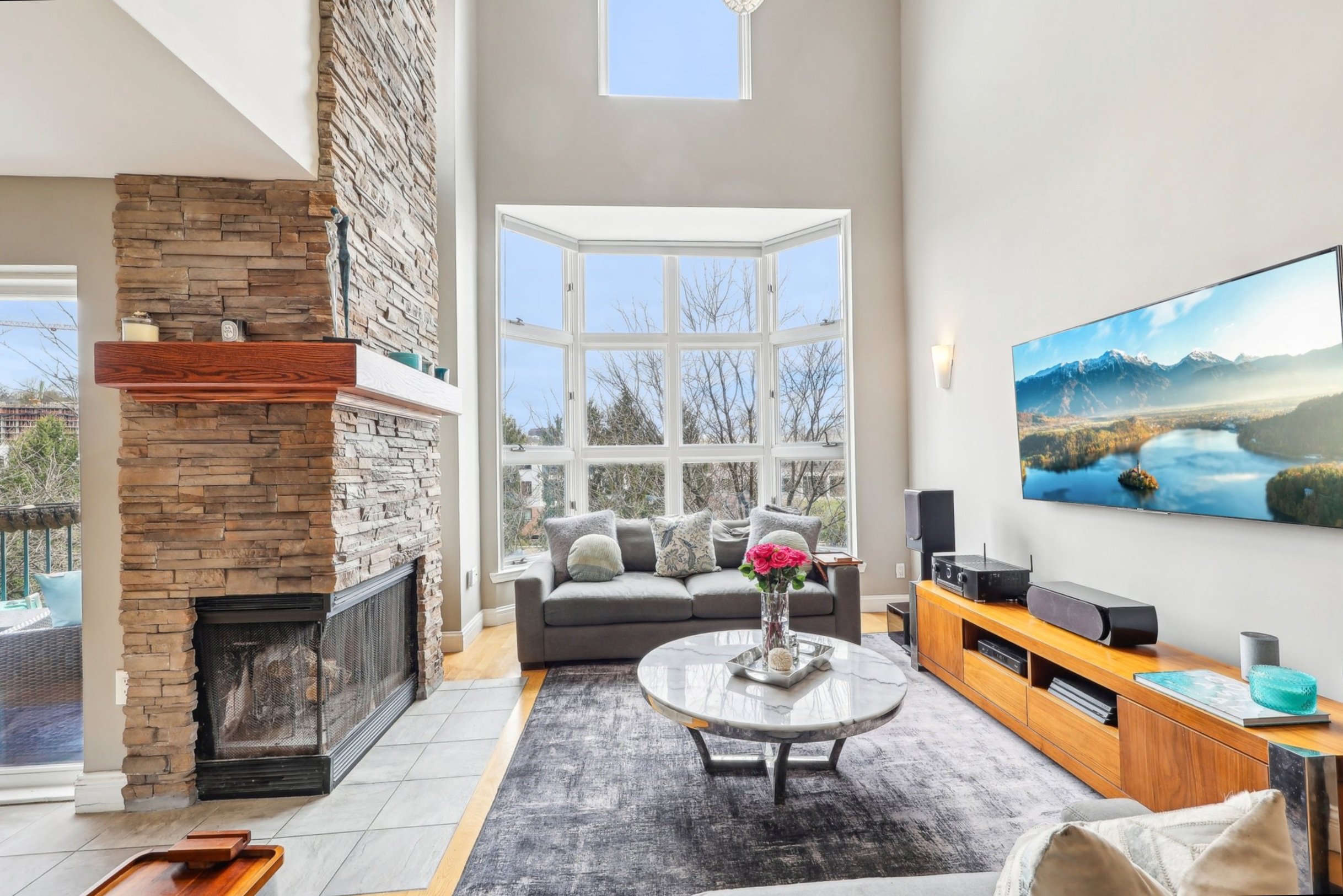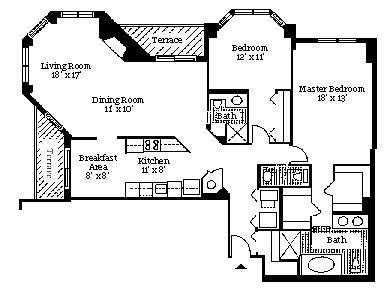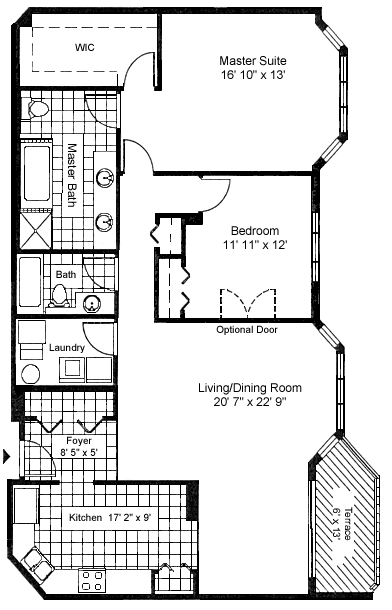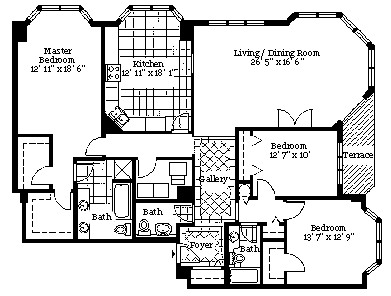
Sample Floor Plans
Built on 25 acres on the banks of the Hudson River, our low-rise, gated condominium complex has 525 total units, 28 of which are townhouses. There are 1 & 2 bedrooms, mostly simplex & some duplex with a limited number of studios & 3 bedroom units.
Almost all units have private terraces and/or patios, washer/dryer in units, and spacious closets. Some units have bay windows, cathedral ceilings and wood burning fireplaces.
Explore a selection of our most common floorplans below
1 Bed, 1 bath residence
742 square feet plus terrace
1br, 1bath residence
726 square feet plus large Patio
1 bed, 1 bath residence
926 square feet plus Terrace
1 bed, 1 bath residence
992 square feet plus Terrace
1 bed, 2 bath plus den
1222 square feet plus Terrace
2 bed, 2 bath corner residence
1293 square feet plus 2 Terraces
2 Bed, 2 1/2 Bath corner residence + Fireplace
1406 square feet plus 2 Terraces
2 Bed, 2 Bath residence
1455 square feet plus Terrace
2 Bed, 2 Bath residence
1439 square feet plus Terrace
2 Bed, 2 Bath residence
1455 square feet plus Terrace
2 bed, 2 Bath residence
1076 square feet plus front + rear Patio
2 Bed, 2 Bath residence
1122 square feet plus Patio
2 bed, 2 1/2 Bath plus family room duplex townhome residence
1769 square feet plus Terrace, Patio and wood-burning fireplace
Only living floor and downstairs foyer pictured. The upstairs floor contains master bedroom with a walk-in closet and 2nd closet, the master bathroom, a 2nd bedroom and closet with in-suite bathroom, and the boiler and HV/AC unit)
Family rooms in some units have been converted to a third bedroom
2 Bed, 2 1/2 Bath plus family room duplex townhome residence
1794 square feet plus Terrace, Patio and wood-burning fireplace
Only living floor and downstairs foyer pictured. The upstairs floor contains master bedroom with a walk-in closet and 2nd closet, the master bathroom, a 2nd bedroom and closet with in-suite bathroom, and the boiler and HV/AC unit)
Family rooms in some units have been converted to a third bedroom
2 Bed, 2 Bath residence
1453 square feet plus Deck
2 Bed, 2 Bath residence
1452 square feet with Deck + Patio
2 Bedroom, 2 Bath residence
1474 square feet plus Terrace
2 Bed, 2 Bath residence
1480 square feet plus Terrace
3 Bed, 2 1/2 Bath residence
1974 square feet plus Terrace



















